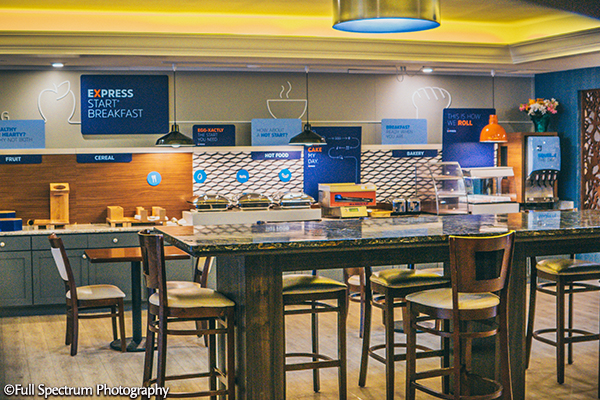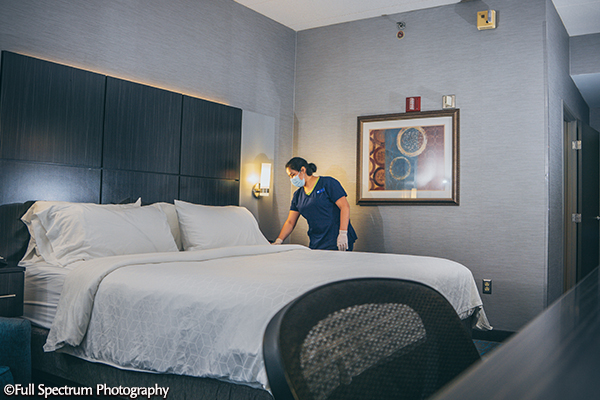The Janesville Conference Center has 15,000 square feet of combined meeting, exhibit, event and banquet space that can be customized with soundproof movable partitions. It is an ideal setting for corporate and social events. Catering is provided by Hoffman House.
Download Floor Plan & Facility Fact Sheet PDF
| Venue Space | Dimensions | Sq Ft | Ceiling Ht | Reception | Theater | Banquet | Classroom | Booths |
| Conference Center | 111' x 90' | 9,990 | 16' | 1370 | 950 | 685 | ||
| Salons A - F (each) | 30' x 50' | 1,500 | 16' | 205 | 80 | 100 | ||
| Wellington | 25' x 25' | 625 | 9' | 30 | 40 | 30 | ||
| Wisconsin | 24' x 23' | 552 | 9' | 20 | 40 | 12 | ||
| Executive Board Room | 32' x 18' | 576 | 9' | |||||
| Prefunction Space | 3,000 | 12' |

- Free Parking
- Handicap Accessible
- ATM
- WiFi
Maximum Group Size: 800
Room Rental Fee: Cost
Address: 3100 Wellington Pl - Janesville - WI, 53546
Phone: (608) 756-3100 or (800) 315-2621





